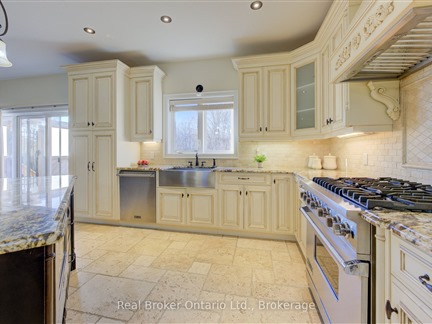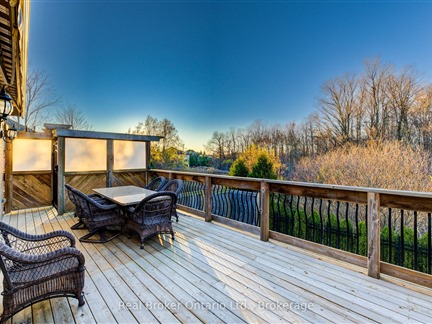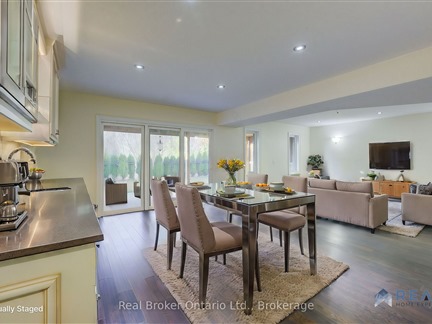550 Pinery Tr
Waterloo, N2V 2S3
FOR SALE
$1,599,000

➧
➧








































Browsing Limit Reached
Please Register for Unlimited Access
3 + 2
BEDROOMS3
BATHROOMS1
KITCHENS8 + 6
ROOMSX11931420
MLSIDContact Us
Property Description
Imagine a home where luxury, nature, and convenience seamlessly come together. This stunning custom-built walkout bungalow offers an unparalleled lifestyle, nestled against the peaceful Stamm Woodlot. Situated in the highly sought-after Conservation Meadows neighborhood, this carpet-free residence spans over 3,400 sq. ft. of meticulously crafted living space, featuring 5 spacious bedrooms and 3 luxurious bathrooms. Whether you're part of a multigenerational family, a discerning downsizer, or someone who loves to entertain, this home is designed to suit a variety of lifestyles. The walkout basement offers endless possibilities, perfect for creating an in-law suite or mortgage helper. Enjoy the tranquility of no rear neighbors, with direct access to a 3.4 km trail loop ideal for outdoor enthusiasts. Inside, the open-concept layout creates the ideal environment for both relaxation and entertainment. The chefs kitchen is a true masterpiece, with elegant stone countertops, travertine flooring, under-cabinet lighting, and premium Viking Brigade appliances. The central island, the heart of the home, invites both culinary creativity and social gatherings. The sunlit living room features a striking Italian limestone feature wall, built-in TV area, and gas fireplace, with sliding doors that open onto a private deck offering breathtaking forest views. The walk-out lower level includes a rec room, wet bar, two bedrooms, and a luxurious 4-piece bathroom. Outside, the professionally landscaped, fully fenced backyard offers ultimate privacy and serene forest views. Ideally located near parks, schools, shopping, and major highways, this home boasts exceptional curb appeal in one of Waterloos most coveted communities.
Call
Property Features
Fenced Yard, Grnbelt/Conserv, Level, Public Transit, Wooded/Treed
Call
Property Details
Street
City
Property Type
Detached, Bungalow
Approximate Sq.Ft.
1500-2000
Lot Size
50' x 115'
Fronting
West
Taxes
$7,393 (2024)
Basement
Fin W/O, Full
Exterior
Brick, Stone
Heat Type
Forced Air
Heat Source
Gas
Air Conditioning
Central Air
Water
Municipal
Parking Spaces
2
Driveway
Pvt Double
Garage Type
Attached
Call
Room Summary
| Room | Level | Size | Features |
|---|---|---|---|
| Living | Main | 15.91' x 19.00' | Fireplace, Overlook Greenbelt |
| Kitchen | Main | 13.58' x 13.42' | Overlook Greenbelt, B/I Microwave, Open Concept |
| Dining | Main | 13.91' x 14.93' | |
| Prim Bdrm | Main | 13.91' x 11.91' | |
| 2nd Br | Main | 12.40' x 13.48' | |
| 3rd Br | Main | 15.32' x 12.17' | |
| Foyer | Main | 7.68' x 6.66' | |
| Rec | Bsmt | 24.02' x 27.66' | |
| 4th Br | Bsmt | 25.75' x 18.34' | |
| Other | Bsmt | 7.25' x 11.75' | Closet |
| 5th Br | Bsmt | 12.99' x 11.58' | |
| Laundry | Bsmt | 5.35' x 8.66' |
Call
Waterloo Market Statistics
Waterloo Price Trend
550 Pinery Tr is a 3-bedroom 3-bathroom home listed for sale at $1,599,000, which is $795,945 (99.1%) higher than the average sold price of $803,055 in the last 30 days (January 21 - February 19). During the last 30 days the average sold price for a 3 bedroom home in Waterloo increased by $8,055 (1.0%) compared to the previous 30 day period (December 22 - January 20) and up $89,419 (12.5%) from the same time one year ago.Inventory Change
There were 25 3-bedroom homes listed in Waterloo over the last 30 days (January 21 - February 19), which is up 150.0% compared with the previous 30 day period (December 22 - January 20) and up 78.6% compared with the same period last year.Sold Price Above/Below Asking ($)
3-bedroom homes in Waterloo typically sold $45,661 (5.7%) above asking price over the last 30 days (January 21 - February 19), which represents a $70,661 increase compared to the previous 30 day period (December 22 - January 20) and $49,745 less than the same period last year.Sales to New Listings Ratio
Sold-to-New-Listings ration (SNLR) is a metric that represents the percentage of sold listings to new listings over a given period. The value below 40% is considered Buyer's market whereas above 60% is viewed as Seller's market. SNLR for 3-bedroom homes in Waterloo over the last 30 days (January 21 - February 19) stood at 72.0%, up from 50.0% over the previous 30 days (December 22 - January 20) and down from 157.1% one year ago.Average Days on Market when Sold vs Delisted
An average time on the market for a 3-bedroom 3-bathroom home in Waterloo stood at 9 days when successfully sold over the last 30 days (January 21 - February 19), compared to 39 days before being removed from the market upon being suspended or terminated.Listing contracted with Real Broker Ontario Ltd
Similar Listings
Located on a huge double lot with professional landscaping this stunning and spacious home offers more than 3,500 sq. ft. of beautifully designed living space. This exceptional 4-bed, 3-bath residence is perfect for families seeking comfort, convenience, and modern upgrades in a prime Waterloo location. As you step inside, you'll be greeted by an abundance of natural light streaming through the large windows, creating a warm and inviting atmosphere. The home boasts expansive rooms, perfect for entertaining guests or simply enjoying family time. The thoughtfully designed layout includes an open-concept living and dining area, a spacious kitchen with ample storage, and a cozy living room featuring a double sided gas fireplace installed in 2024. The upper level offers generously sized bedrooms, incl. a luxurious primary suite with ample closet space and an ensuite bath. The additional bedrooms are ideal for a growing family or home office setup. The back-yard is a standout feature and incl. a massive deck installed in 2020 and perfect for entertaining, a hot tub, exposed aggregate walkway to the shed. All fully fenced for privacy. The garage is an oversized double with lots of room for your cars and other equipment. The basement provides even more living space options and includes a finished bathroom and sitting area. This home has been meticulously maintained and updated with premium upgrades, a durable metal roof (2020), windows and front door (2022), a concrete driveway with a convenient turn-around (2022), and recent improvements to major home systems, such as the furnace and A/C (2015), hot water heater (2021), and water softener (2019). The backyard is a private retreat, featuring a deck (2020), a shed for extra storage (2020), and a fully fenced yard (2018). Nestled in a highly sought-after neighbourhood, this home offers easy access to trails, parks, top-rated schools, shopping centers, and places of worship, making it the perfect location for families.
Call
Stunning family home in a prime location. This light-filled house has undergone a complete renovation to the highest standards, inside and out. Featuring new kitchen, bathrooms, flooring, windows, roof, siding, and appliances including an induction cooktop and convection oven. The bright upper level hosts 4 bedrooms, with a spacious primary bedroom including a modern ensuite and walk-in closet. A large main floor study is perfect for those working from home. The fully finished basement offers an additional bedroom and full bathroom, ideal for teenagers or guests. Positioned at the top of one of Upper Beechwood's best courts, just a 5-minute walk to the community pool & tennis court, and with direct bus access to universities and ION. Backs onto a parkette with perfect southern exposure. Excellent neighbourhood with great schools.
Call
JUST shy of 5000 sq ft of living pace with perfect lay-out, a truly exceptional home in the highly desirable Laurelwood neighbourhood. 4+1 bedrooms, 4 baths, 9-foot ceilings and an abundance of natural light pouring in through large windows throughout. The open-concept main floor complimented with hickory hardwood floors, a chefs kitchen with an island bar, two dining areas, a cozy sitting room, and a spacious living area plenty of room to entertain family and friends. Upstairs, the impressive primary suite awaits, complete with a luxurious 5-piece ensuite and a generous walk-in closet. Adjacent to the primary bedroom is a versatile space perfect for a home office or reading nook, along with a 5-piece Jack-Jill en-suite and three well-sized bedrooms. The fully finished basement is an entertainers dream, offering another bedroom, a 3-piece bath, a large recreational room with a built-in entertainment bar, and a fantastic games room ideal for hosting guests or relaxing with family. Outside, the oversized deck overlooks the fully fenced backyard, providing the perfect spot to unwind, especially on warm days. Walking distance to top-rated schools, scenic nature trails surrounded by 700 acres of conservation land, St. Jacobs Farmers Market, shopping, easy access to the expressway, and Laurel Creek Conservation Area, among many other amenities. This is truly a one-of-a-kind opportunity!
Call
Say goodbye to the winter blues, and hello to your new dream home! Nestled in desirable Vista Hills, this stunning 4+2 bedroom, 3.5 bathroom family home boasts a spacious corner lot, a double-wide driveway, and three levels of beautifully designed, carpet-free living space. Check out our TOP 7 reasons why this house is the perfect place to call home! #7 LOCATION - Situated in the highly sought-after community of Vista Hills, you're surrounded by nature and steps away from scenic walking trails, top-rated schools, Costco, and the vibrant Boardwalk shopping centre.#6 CORNER LOT - The premium corner lot offers plenty of space, all while overlooking serene green space. #5 OPEN-CONCEPT MAIN FLOOR - Enjoy sleek luxury vinyl and tile flooring, elegant wallpaper & updated light fixtures. The living room features a tasteful accent wall and a walkout to the backyard and the second floor deck. To top it off, there's a convenient powder room and mudroom adjacent to the garage. #4 MODERN KITCHEN - At the heart of the home is a kitchen that combines ease of use and practicality. Featuring stainless steel appliances, quartz countertops, and a large 8-foot waterfall island with seating and built-in storage. Ample cabinetry, under-cabinet lighting, and a walk-in pantry provide excellent organization for all your cooking essentials. #3 THE BACKYARD - Relax on the second-floor deck. The large lot ensures plenty of space for seating, storage, and relaxation. #2 BEDROOMS & BATHROOMS - Upstairs, you'll find 4 bright bedrooms and laundry. The luxe primary suite features large windows, a chic accent wall, a walk-in closet, and a 5-pc ensuite. The remaining bedrooms share a 5-pc bathroom. #1 BASEMENT RETREAT - The fully-finished basement is a bright & versatile space, perfect for entertaining. It features a large rec area with a wet bar, two additional bedrooms (bringing the total to six), and a 4-piece bath. Additional perks include a second laundry room and plenty of storage space.
Call








































Call



