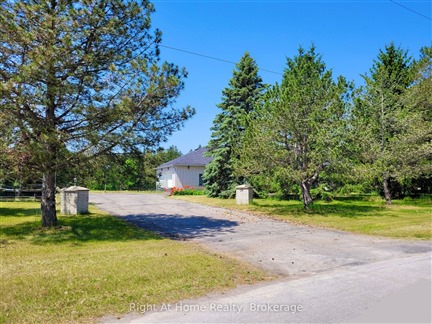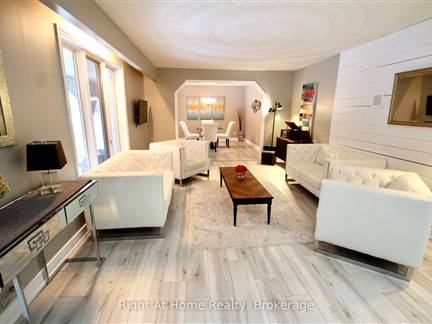19 CHARING CROSS Rd
Waterloo, N2J 4G8
FOR RENT
$4,000

➧
➧







































Browsing Limit Reached
Please Register for Unlimited Access
4
BEDROOMS3
BATHROOMS1
KITCHENS8
ROOMSX11984171
MLSIDContact Us
Property Description
Nature lovers paradise! Experience the country living within city limits. Spanish style All Brick Bungalow. Beautifully furnished 4 bedrooms + 2 full bathrooms and 1 half bath, new laminate flooring throughout main level (2205 sq. ft.) Spacious Family Room, living Room and separate Dining Room, Separate laundry room. Updated Kitchen W/ Granite countertops, Stainless Appliances, built-in Microwave and oven, Breakfast Bar. Stunning backyard. Close to Rim Park, golf course and minutes from biking and hiking trails, As well as Gourmet restaurants such as Levetto Italian kitchen and Sandy's kitchen. It can be rented by month for an additional fee.
Call
Call
Property Details
Street
City
Property Type
Detached, Bungalow
Lot Size
153' x 332'
Fronting
East
Basement
None
Exterior
Brick
Heat Type
Forced Air
Heat Source
Gas
Air Conditioning
Central Air
Water
Municipal
Parking Spaces
4
Driveway
Pvt Double
Garage Type
Attached
Call
Room Summary
| Room | Level | Size | Features |
|---|---|---|---|
| Living | Main | 13.75' x 19.32' | Hardwood Floor |
| Dining | Main | 12.17' x 12.17' | Hardwood Floor |
| Kitchen | Main | 11.15' x 13.75' | |
| Family | Main | 13.75' x 19.65' | Hardwood Floor |
| Br | Main | 13.42' x 15.75' | Hardwood Floor, Ensuite Bath |
| 2nd Br | Main | 11.52' x 11.52' | Hardwood Floor |
| 3rd Br | Main | 10.17' x 10.66' | Hardwood Floor |
| 4th Br | Main | 11.52' x 12.66' | Hardwood Floor |
| Bathroom | Main | 9.84' x 13.12' | 3 Pc Ensuite |
| Bathroom | Main | 6.56' x 6.56' | 3 Pc Bath |
| Laundry | Main | 3.28' x 6.56' | 2 Pc Bath |
| Family | Main | 6.56' x 6.56' | Hardwood Floor |
Call
Listing contracted with Right At Home Realty, Brokerage
Similar Listings
Welcome To A Beautiful Four Bedrooms Detached House Recently Painted, Corner Lot, With Plenty Of Sunlight & Windows. Located Minutes Away From Sought After Schools (Vista Hills Public School Till Secondary And Laurelwood Public For High School), Right Across Small Park, Close To Major Stores And Shopping Plaza (Boardwalk, Costco). Main Floor With 9 Feet Ceiling Sep Living/Dining, Luxury Bath With Standing Shower, Large Windows In Every Bedroom And Main Floor Rooms. Double Car Garage, Double Door Entry, Pot Lights Outside And On Main Floor, Automated Key Lock To Entry Door, Carpet Free Main Floor, Kitchen With Quartz Countertops, Lots Of Storage Spread Across The House, Spacious Laundry Room And Pull Out Pantry. Located In Very Desirable, And Family-Oriented Neighborhood Of Vista Hills. Tenant to pay 75% of utilities.
Call
Welcome to 505 Forestlawn Road, nestled in the heart of Lexington/Lincoln Village, in Waterloo. This beautiful 3-bedroom, 3-bathroom family home offers the perfect blend of space, comfort, and convenience. Step into a spacious foyer along with a large entry closet, high ceilings and an abundance of windows letting in the natural light for an airy feel. The home is freshly painted in a neutral palette with an open-concept layout including a very versatile living space to suit your family lifestyle. The front of the home provides a living room along with a dining room and the back of the home provides another large space that could be used as a family room, featuring a cozy natural gas fireplace, potlights, and large windows overlooking the backyard. The kitchen is functional with both counter and cabinet space along with a pantry, dishwasher, and access to the fully fenced, private backyard boasting gardens and views of nature. Designed for functionality, the main floor includes a convenient powder room, main floor laundry, indoor garage access, and generous storage space in the many closets available. Upstairs, enjoy beautiful hardwood flooring throughout three spacious bedrooms, each with ceiling fans and potlights. The primary suite features a large walk-in closet and an ensuite bathroom. The unfinished basement, with its many windows, provides excellent storage or additional living space. With parking for three vehicles, this home is perfect for families looking for both comfort and convenience. Located in an established, family-friendly neighborhood, you're just minutes from parks, schools, shopping, trails, public transit, and major highways. Available furnished. Don't miss this fantastic place to call homeschedule a viewing today!
Call







































Call

